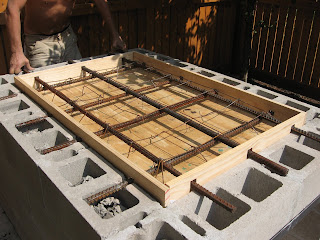After building the walls on Saturday, Larry cut the 3/4" rebar that holds the hearth slab on top of the block walls. The hearth slab is poured so that there is an air space all around it to minimize the heat lost from the oven to the concrete blocks. The hearth slab is actually suspended above and between the block walls by the rebar. Usually, the longitudinal rods are the ones embedded into the block wall. We embedded the rods on the side walls, so that the weight was not supported primarily by the rebar rods over the front opening.
Larry then built a form for the insulating layer and the hearth slab. These are poured one after the other.
It all went like clockwork. This has been so much fun. And there's still a lot of work to do! I love working with Larry. He is intensely focused, but still a lot of fun to work with. This is our first oven - we plan on building more: one more on our property in northern Minnesota, but we'd love to build for other folks, too!






This is just great sweetie! Nice work
ReplyDelete