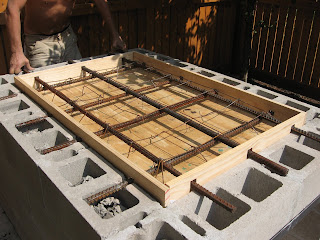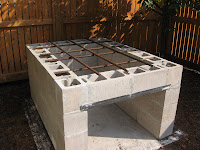


We had our first pizza party Saturday night - what a blast! The food was great, but it was just so much fun having a group of people around the oven, listening to music, drinking wine, sharing the communal plate of pizza. We made pizza with basil pesto, with sun-dried tomato pesto, with Italian sausage, with roasted peppers, with onions and basil and with of course cheese! We stoked the oven for three hours, and then cooked for about another three. The pace was perfect - we cooked one pizza at a time, passed the slices around, raked the coals over the sole of the oven and when we were ready for another pizza, we cleared out the embers, pushed the fire into the back of the oven, swabbed off the firebrick and slid another one in. Can't wait 'til next weekend! Party pix will be posted as soon as I get them from Larry. And how about a round of applause for the man who makes ALL my dreams come true!
The photo shows the steel studs in place before the cladding goes on. We're putting stone in the front and stucco on the sides.




























